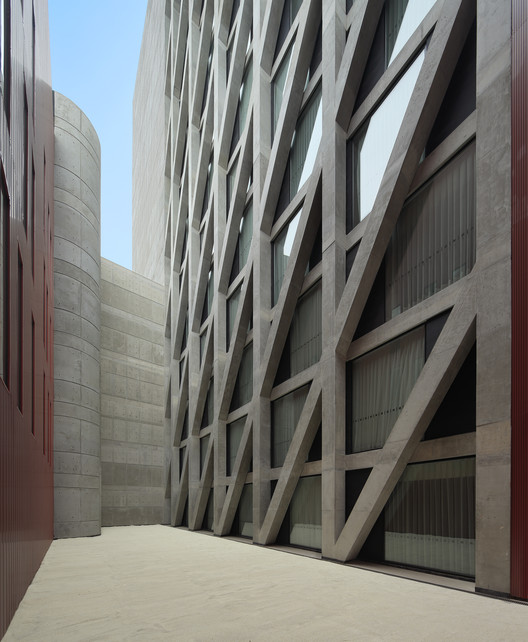
-
Architects: POGGIONE + BIONDI ARQUITECTOS
- Area: 22360 m²
- Year: 2019
-
Manufacturers: AutoDesk, Buildex, Hunter Douglas, Miyasato, UNICON
-
Lead Architect: Rene Poggione, Susel Biondi

Text description provided by the architects. The Holiday Inn Miraflores is located on the corner of Ricardo Palma Ave. and Alfonso Ugarte St., with the particular condition of not having the small plot on the corner itself. Every time we design a building, we are aware that it will be a part of the city and therefore, we start from its urban conditions, seeking to allow an intense and positive building-city relation.

Simplifying the understanding of place to the physical variables, the first thing to say is that the plot is "L" shaped and narrow, faces two perpendicular streets, and does not have the corner itself. Also, each street to which the plot faces, has very different regulations regarding building heights, and in addition, one side of the plot adjoins the patrimonial protected house of González Prada, to which we aimed to establish a careful relation of mass, height and space in between.


Along with these premises, we had to solve the structural seismic-resistant behaviour of the building, seeking to place the least amount and smallest possible elements inside, aiming for more flexibility and spatial freedom. This goal arises the possibility of making a grid, a concrete mesh, as an exostructure that solves the static and seismic behavior, and reduces the loads on the inner structural elements.



This is why the sides of the concave corner were lined by two big concrete structural plates. These plates, along with the concrete mesh, are in themselves, the whole architectural envelope of the building.
Thus, the final solution of the project was to build everything in exposed concrete, combining the urban solution, the structural one, the envelope and the architectural expression of the building, with special care on the design of both the pedestrian plinth and the urban skyline.























